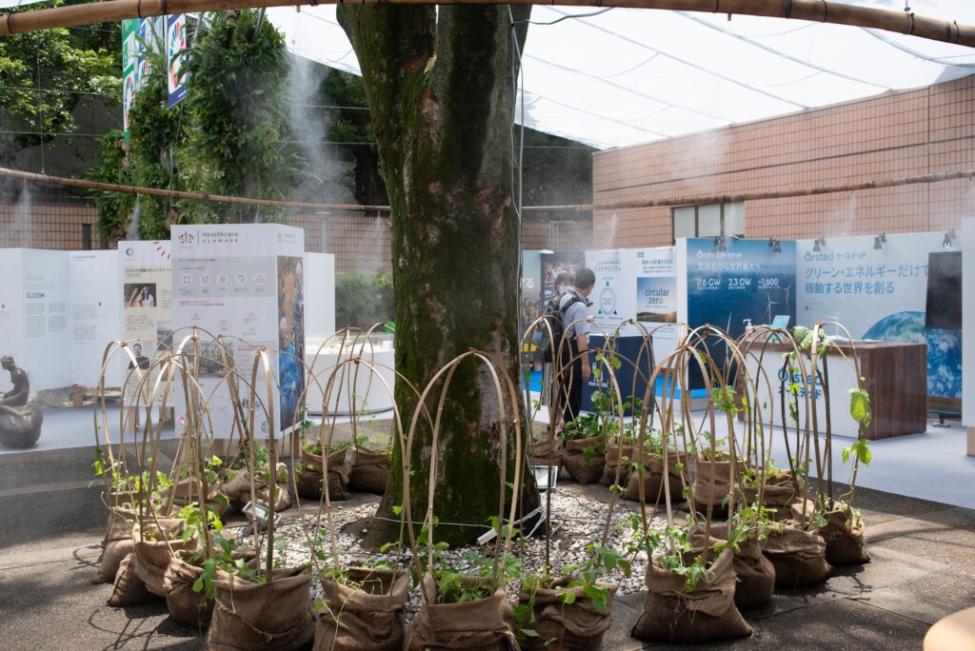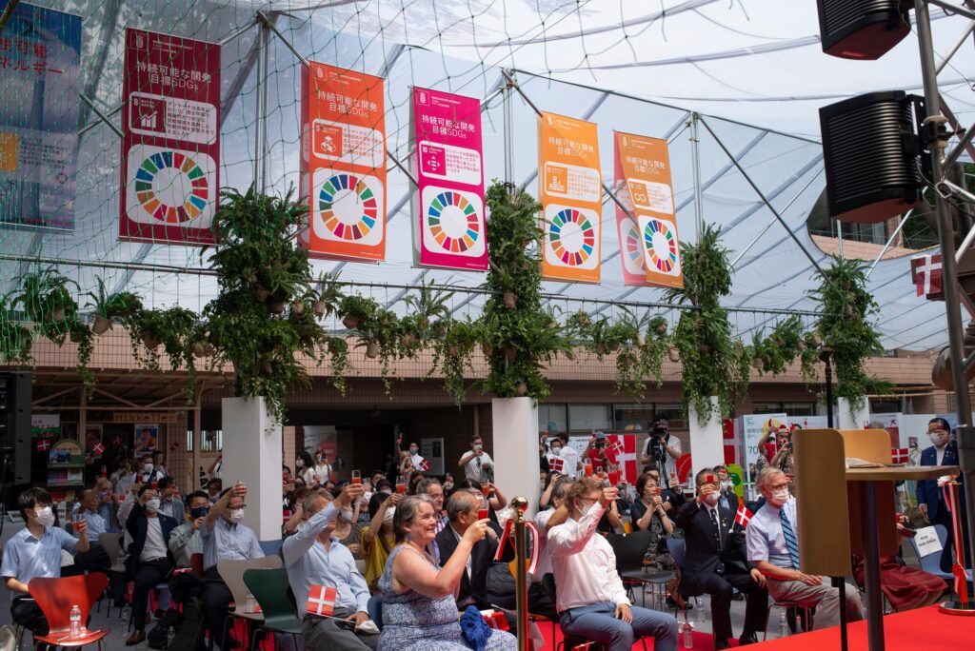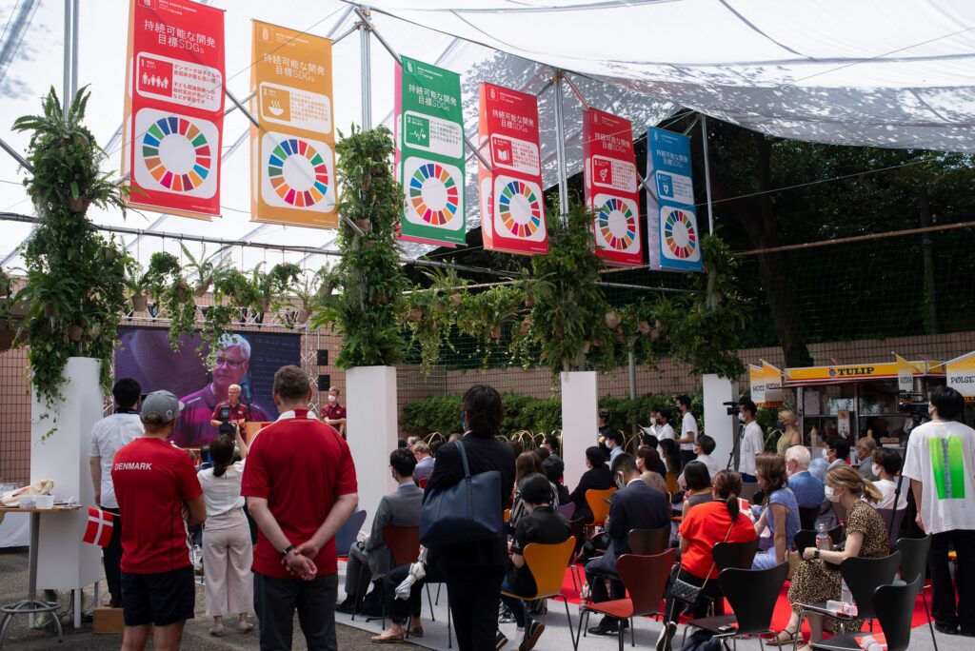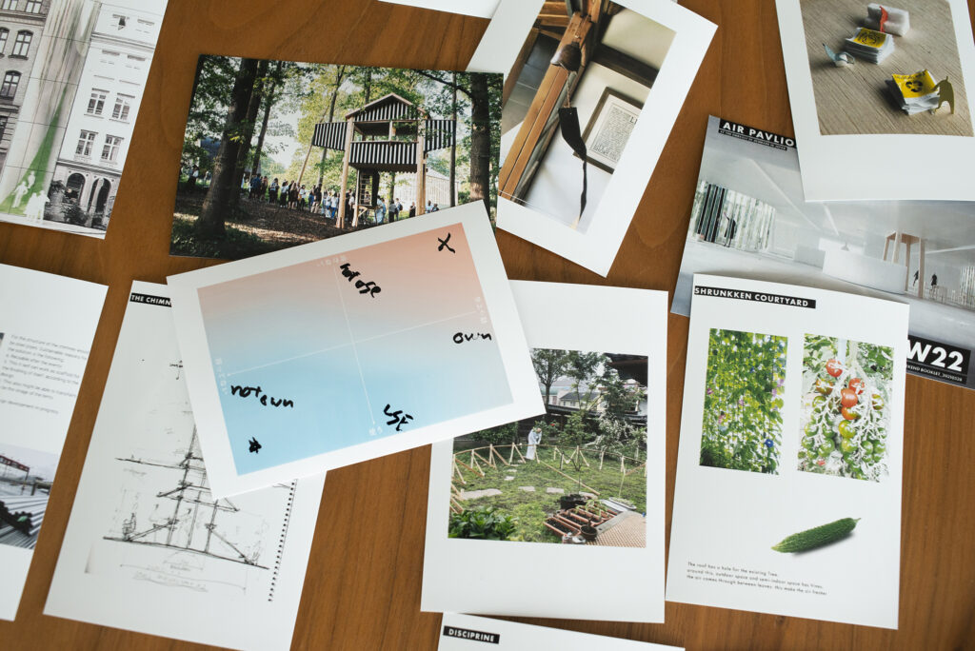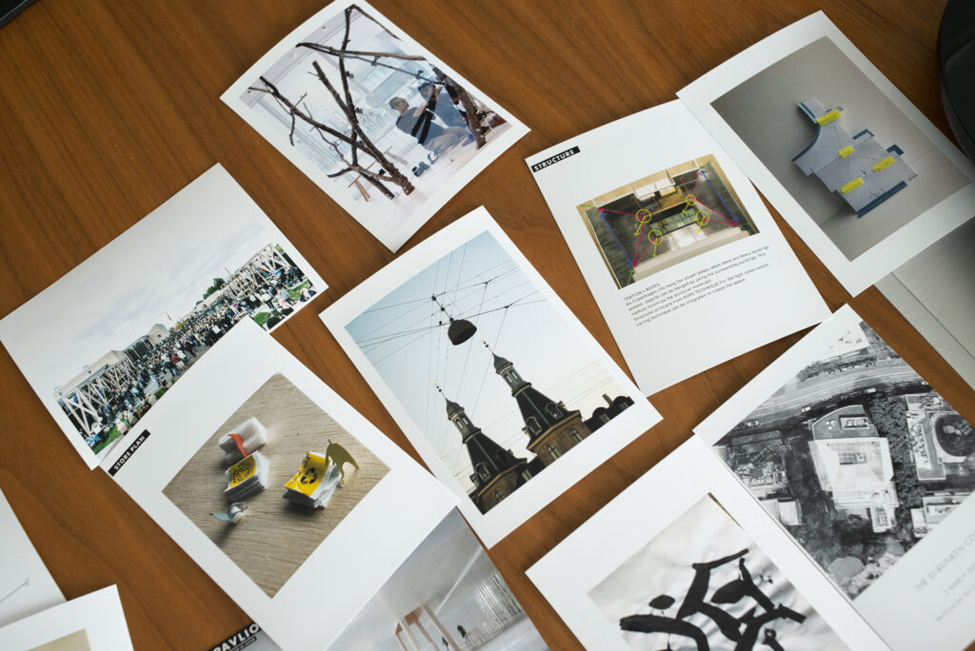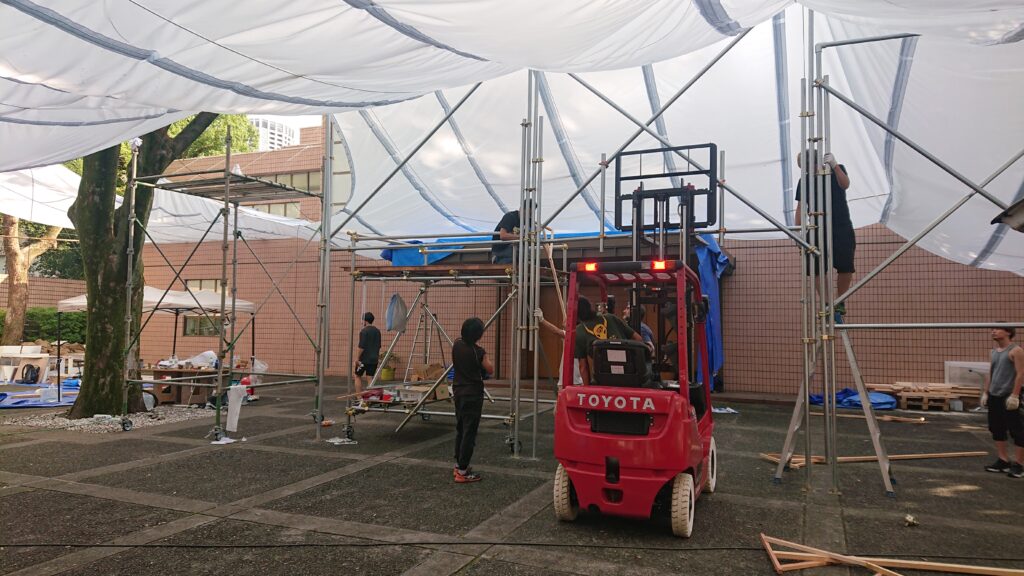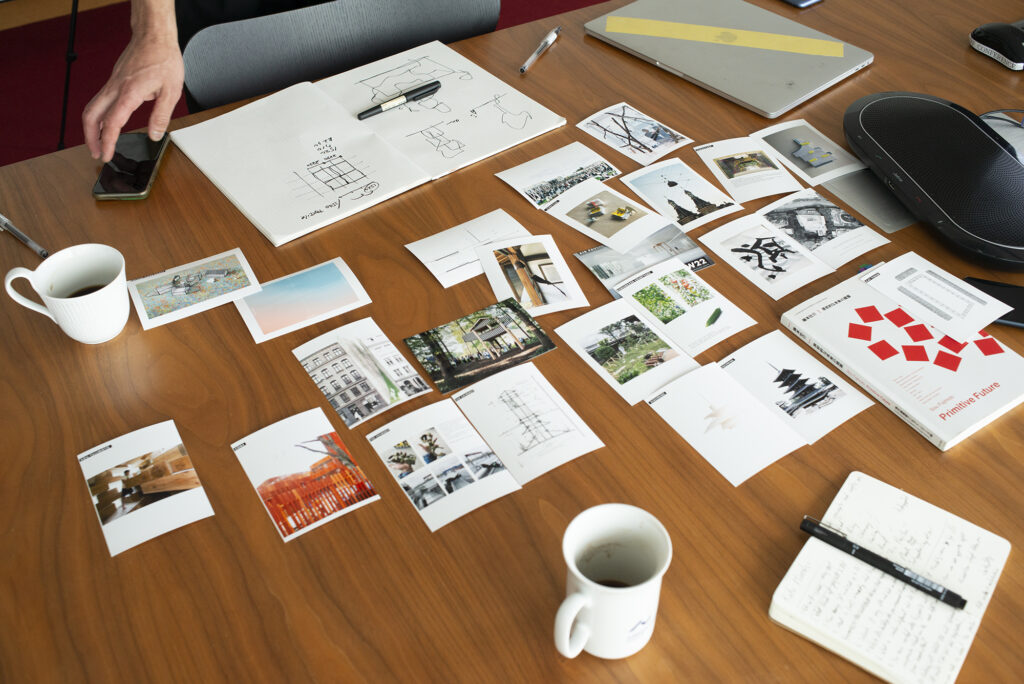加藤 比呂史氏は、日本とヨーロッパで活躍する日本の建築家です。彼は日本の藤本壮介建築設計事務所とコペンハーゲンのCOBE建築設計事務所のもとでプロの経験を積んでいます。駐日デンマーク大使館は、只今開催中のサマーパビリオンにて、加藤氏と共にプロジェクトを行うことができました。
このパビリオンでは、複数に渡るデンマークの輸出促進イベントを開催しております。これに関連して大使館では、デンマークと日本の建築の間に存在する影響についての加藤氏が持つ考えや、今回のパビリオンの背景にある彼自身のインスピレーションを共有することで、加藤氏と協力することができました。彼は今回のプロジェクトを「エアパビリオン2020」と名付けました。
デンマークに8年間在住されたそうですが、デンマークへ渡ったきっかけは何だったのですか?
デンマークに移り住んだのは、直感と好奇心からです。そして寛大な国民性とコペンハーゲンの住みやすさが気に入り、予想以上に長くとどまることになりました。
コペンハーゲンは私が初めて訪れたヨーロッパの都市です。日本とは違った生活の質を体験しました。コンパクトにまとまった街ならではの生活スタイルと多様性が快適で、たとえば街の端から端まで自転車で移動できますし、偶然入ったカフェに友達がいたりします。また、そんな生活を楽しむ時間的余裕もあるんですよね。小学校時代を思い出しました。自分の町が全世界だった頃。とても楽しく暮らしました。
デンマークではどのようなプロジェクトに携わりましたか?
COBE建築事務所とRambøll社で働きました。都市から建物までのスケールでプロジェクトのデザインコンセプトを作るのが仕事でした。COBE時代にはコペンハーゲンに2つの幼稚園を作りました。自分たちの作った建物で子どもたちが遊び回るのを見るのは嬉しかったですね。他には多くの公共スペースプロジェクトに携わりました。この経験によって、公共スペースに対する確かな理解を得ることができました。重要なポイントは、公共スペースは利用されるものであること。そして様々な利用方法があることです。公共スペースを作るプロセス自体が既にそれを使うことであると言えます。
デンマークを訪れる日本の建築家は多いですか?
はい。最近は日本の建築家も建物間のスペースに関心を向け始めているため、デンマークの建築シーンの魅力が増しているのだと思います。
コペンハーゲンにも規模は小さいですがしっかりした日本人のコミュニティーがあります。それでコペンハーゲンを訪れる日本人建築家の方々から連絡をもらうことがよくありました。藤森照信氏をはじめ、多くの日本人建築家のアテンドをしました。オードロップゴー美術館の茶室「Tea Tree House」のコラボレーションは、そのご縁で実現したものです。
デンマークの建築のどのような点に興味を惹かれますか?
デンマークの建築で一番興味深いと思うのは、建築物と利用者の関係です。デンマーク人の建物の使い方には感銘を受けるものがありました。たとえば、日の当たる階段があると、いつの間にかそこが公共スペースとして使われていたり、登れる屋根があると屋上テラスになっていたり。
そういった建物と人間の健全で物理的な関係性が好きでした。
もっともインスピレーションを感じるデンマークの建築家は?
デンマークの建築家の建築を通じたコミュニケーションにインスピレーションを感じました。
これまでに出会った建築家を挙げるとしたら、COBEのDan Stubbergaard氏やBIGのBjarke Ingels氏でしょうか。彼らは図や力強い言葉を使ってコンセプトやプロセスを表現します。私は今でも彼らが複雑な建築を単純に説明する方法を参考にして、建築家以外の関係者にもわかりやすいよう心がけています。私はこのことから、建築は物ではなく、人と人を繋ぐ媒体であることを学びました。
日本でもっとも影響力をもつデンマークの建築家は誰でしょうか?
最近の日本の大規模開発でみると、Jan Gehl氏の「Life between Buildings」が提示する考え方は影響力があるのではないでしょうか。また伝統的にはArne Jacobsen氏、 Jørn Utzona氏、Henning Larsen氏などもインスピレーションを与えていますし、建築物はこんなに美しくなれるのだと日本の建築家の励みになっていると思います!
日本人に見てもらいたいデンマークの建築物はありますか?
デンマーク人が気軽に、しかし敬意を払いながら古い建物を使っている様子を見てもらいたいです。たとえばアブサロン教会はリノベーションを経て、現在は新しい公共施設になっています。この建物は各部のバランスは良いのですが、建物自体が超名作いうわけではないんです(Arthur Wittmaack氏、Vilhelm Hvalsøe氏、すみません)。でも時代と共に使われ方が変化し、今でも建物と利用者が素晴らしく調和しています。
日本とデンマークの建築の類似点と相違点はどんなものでしょうか?
デンマークと日本の建築の興味深い類似点は、両者とも光に敏感で、光の使い方が建築に影響を与えていることです。
デンマークの冬は長く暗いので、日差しが大切にされています。夏になると、みんな出窓など奥行きのある窓枠に座って日光を楽しんでいます。出窓など奥行きのある窓枠がちょっとした居場所になっているんですね。
一方、日本は暑い国ですから、伝統的な建物には日光を遮る長いひさしがあり、室内の暗さを作り出しています。そしてひさしの下には「縁側」と呼ばれる小さなテラスがあります。
これらは類似点であり、同時に相違点でもあります。どちらも自然環境への素直な反応が建物に独自性をもたらしているように思います。
お互いに学べる点があると思いますか?
デンマークで働いていた時、同僚の建築家たちは先ほどお話しした「縁側」というひさしの下の隙間空間にインスピレーションを感じているようでした。
デンマークの建築には「Kantzone」という概念があります。訳すとエッジゾーンという意味で、建物と地面が接する場所のことです。日本にはそのような表現はありません。「縁側」や「Kantzone」といった非定型の空間を表す言葉を見つけることが、未来の建築の発展につながる気がします。
日本では藤本壮介氏の事務所などで働いていらっしゃいましたね。一方でデンマークの建築事務所に勤務したご経験もおありです。仕事のスタイルという点で主な違いは何でしょうか。お互いから学べることはあると思いますか?
はい。2004〜2010年に藤本壮介建築設計事務所、2010〜2012年にCOBEで働きました。求められている回答は、勤務時間が大きく違うということでしょうか(笑)。
これは基本的にデンマークと日本の職場文化が違うためで、時代と共に変化するものだとも思っています。
アイデアを形成するプロセスや「総意」のあり方も違いました。藤本氏の事務所ではみな藤本氏のアイデアや決定をとても尊重していました。藤本氏が設計をできるように、私たち設計スタッフが色々な選択肢を試して、藤本氏が決めるというスタイルで、とてもやりがいがありました。
COBEでは勤務時間が限られていますから、それほど選択肢を設けずに工夫する必要がありました。最善なソリューションの一つに行き着くために、選択肢を作り過ぎないことが重要な責任とも言えます。
私はその差を体験できて良かったですし、建築家それぞれのやり方があるのだと学びました。建築事務所間でコラボをすると、お互いの違ったプロセスを学べて良いかもしれません。
大使館では近々デンマークの建築家が日本から受けた影響をテーマとした展示会を開催する予定です。デンマークの建築物に日本からの明らかな影響は見られますか?
当時コペンハーゲン市の建築を担当していたTina Saaby氏から電話をもらったことがあります。彼女は私に「日本人はあれほど狭い空間でどうやって生活できるのか」と質問してきました。私の答えは別の機会に置いておくとして、「小さく暮らすこと」は日本がデンマークに影響を与えられる分野だと思います。
オードロップゴー美術館で、藤森照信氏と私は小さな茶室をデザインしました。些細な影響力かもしれませんが、小さな空間をどれほど生かせるかという見本になっていたらいいなと考えています。
デンマーク大使館のために設計してくださったオリンピックパビリオンについて、背景にある考えをお聞かせください
オリンピック/パラリンピックの開催期間中、デンマーク大使館の中庭を半屋外の公共スペースに変えるという依頼でした。
期間中、ここで持続可能なソリューションを見出しているデンマーク企業を紹介し、考え方のプロモーションを行います。
最初の打ち合わせで、このプロジェクトの背景にあるアイデアやお考えをピーター タクソ-イェンセン大使とチームのみなさんからお聞きしました。
例年夏には中庭が非常に暑くなるとのことで、毎年使えるパビリオンで持続可能にします。
また、現在のパンデミックの状況下、大使館が東京に新しい持続可能な公共スペースを提供して人々を元気づけたいとのことでした。
日本には低気温を表す漢字が2つあります。一つは厳しい「寒」、もう一つは快適な「涼」です。快適な「涼」という漢字の構成は「流れる水の畔にある家」を表し、これがインスピレーションとなりました。
来場者に心地良さを感じていただく工夫として、気温を下げることだけにフォーカスするのはやめました。心地良さはエアコン以外の方法でも作り出すことができます。これが最終的な目的です。
そのために、まずは日差しを遮ることにしました。次に実際に空気を冷やす必要がありました。3番目に空気の循環を考えました。
屋根は日差しを50%カットし、断熱機能を持ち、繰り返し設置できるように設計されています。
大使館の中庭にはすでに2つの建物があるので、そこからテンションロープを張り、屋根を支えることにしました。
そのため、庭に持ち込む資材の重量は最低限に抑える必要がありました。持続可能性を考えると、何でも使い放題というわけにはいかず、ミニマムにしなければなりません。
周囲の100本の植物が呼吸をして空気を冷やしてくれます。最後に、植物のための給水システムが自然な空気の流れを作り出します。
私たちはこのスペースを「AIR PAVILION 2020」と名付けました。できる限り自然な素材を使った涼しさを、来場したみなさんに楽しんでいただけたらと願っています。
Kato Hiroshi is a Japanese architect implementing architecture projects in both Japan and Europe. He has gained professional experience working in Sou Fujimoto studio in Japan and for COBE architects in Copenhagen. The Danish Embassy has had the pleasure of working with Kato Hiroshi for our Danish summer Pavilion hosting several Danish Export Promotion events and in this connection, we were able to catch up with Kato who has shared with us his thoughts upon the influences that exist between Danish and Japanese architecture, and his own inspirations behind the Embassy Pavilion, he named “Air Pavilion 2020”.
You have lived in Denmark for 8 years. What brought you to Denmark?
Intuition and curiosity brought me to Denmark and the generosity of people and the livability of Copenhagen kept me there longer than I imagined.
Copenhagen was the first place I visited in Europe. It had a different quality of life from the one I had known in Japan. It was the comfortable lifestyle and the compactness and diversity of the city. For instance, you can move from one end of the city to the other by bicycle and spontaneously find friends at cafes. It also might be because people have the spare time to enjoy such experiences. It reminded me of the times in primary school, where your whole world is in one town. It was very enjoyable.
What kind of projects were you involved in while living in Denmark?
I worked at COBE architects and Rambøll. My responsibilities included making design concepts for projects with scalability between cities and buildings. At COBE, two kindergartens were built in Copenhagen. It was joyful to see how kids play around with the structures. Additionally, I worked on numerous public space projects, which has given me a sustainable understanding of public spaces. The most important objective of public spaces is to be used and there are various ways of just how to use them. Therefore, the process of developing public spaces is itself already a use of them.
Are there many Japanese architects visiting Denmark?
Yes, I think the Danish architectural scene is becoming more and more attractive since Japanese architects are also starting to pay more and more attention to the spaces between buildings nowadays.There are small but strong Japanese communities in Copenhagen. So often Japanese architects would visit me when they arrived in Copenhagen. I visited lots of Japanese architects as well, such as Terunobu Fujimori a Japanese architect. This led us to the collaboration of designing a teahouse called “Tea Tree House” at Ordrupgaad Museum in Denmark.
What do you think is interesting about Danish architecture?
The most interesting thing about Danish architecture for me was the relation between architecture and people. It was very inspiring to see how Danish people use buildings. For instance, sunny stairs are discovered and become spontaneous public space, climbable roofs become raised terraces etc. I liked such healthy and physical relations between buildings and humans.
Which Danish architects do you find most inspiring?
I have been inspired by how Danish architects communicate through architecture. If I were to point at a few architects I have met it would be, Dan Stubbergaard from COBE and Bjarke Ingels from BIG. They use diagrams and strong sentences to describe their concepts and processes, and I still prefer their way of simplifying the complexity of architecture to be understood even by people with no architectural background. This taught me that architecture is not about objects but a medium between people. Simplifying the complexity of architecture to be understood even by people with no architectural experience.
Which Danish architects are most influential in Japan, if any?
For large developments in Japan nowadays, Jan Gehl’s “Life between Buildings” is quite influential. Traditionally inspirational influences include, Arne Jacobsen, Jørn Utzon, Henning Larsen and more. Their works cheer on Japanese architects and show that architecture can have so much beauty!
Which buildings do you recommend that Japanese people see in Denmark?
I would recommend Japanese people to see how Danish people use old buildings somehow casually but with respect. For example Absalon’s Church. It was renovated and turned into a new public building. The building has a nice portrait proportion in its section but is somehow not a super-epic building by itself (excuse me Arthur Wittmaack and Vilhelm Hvalsøe). Nevertheless, in time, it shifted its use and still today the building and visitors create great harmony.
What is similar and what is different between architecture in Denmark and Japan?
An interesting similarity between architecture in Denmark and Japan is that both are sensitive to light and this fact shapes the architecture differently. Since Denmark has long dark winters, sunlight is appreciated. In summertime people often sit on the deep window frame and enjoy the sunlight. The window frame somehow became a small space to be. On the other side, Japan is a hot country, so traditionally buildings have long eaves to cut the sunlight and create darkness inside. Under the eaves, small terraces were made called “Engawa”. Although at the end of the day the similarity and differences mentioned are the same, the architecture is influenced by the honest reaction to nature and it brings uniqueness into the buildings, I think.
Do you think we can learn something from each other?
Working in Denmark I felt that the above mentioned Engawa, i.e. the in-between space under the eaves, was inspiring to Danish architects. In Denmark, there is the idea of qualifying “Kantzone” meaning edge zone, which is where the building meets the ground. In Japan, there is no description of such a concept. Finding words such as “Engawa” and “Kantzone” on non-programmed spaces might help evolve architecture more in the future, I believe.
In Japan, you have worked for Sou Fujimoto, among others. You have also worked for architectural companies in Denmark. What is the main difference in terms of working style? And do you think there is something we can learn from each other?
Yes, I had worked at Sou Fujimoto Architects from 2004-2010 and COBE Architects 2010-2012. The big difference was expected working hours – haha. It is essentially the different working cultures between Denmark and Japan. It also changes by era I think.The process of creating ideas and consensus was different. At SFA, we really respected Fujimoto’s ideas and decisions. But for him to make a decision, we would create and test many options to provide Fujimoto with more options and see which idea worked better, just in case.
At Cobe, our working time is limited; so many decisions had to be done without a lot of options. It was a great responsibility to avoid making too many choices before reaching the best solutions. For me, it was nice to experience the difference and learn that there are different habits between each architect. Collaboration between architect offices might be a nice communication tool to learn the different processes from each other, I think.
The embassy will soon show an exhibition on how Danish architects have been influenced by Japan. Do you see a clear Japanese influence in Danish architecture?
I was once called out by Tina Saaby when she was the City Architect of Copenhagen. She asked how Japanese people can live in such small spaces? Though I will share the answer another time, living small is how Japan can influence Denmark.
In Ordrupgaard Museum, Terunobu Fujimori and I designed a small Tea House. Though it might be a very small influence, I am hoping it can show how much a small space can do for people.
Tell us about your ideas behind the Olympic pavilion you have designed for the Danish embassy
The assignment was to turn the courtyard of the Royal Danish Embassy into a semi-covered public space throughout the Olympic and Paralympic games. The space covers Danish companies whose business activities focus on discovering sustainable solutions and promoting them to Japan.
At the first meeting, we received the idea and thoughts behind the Pavilion from Mr Peter Taksøe-Jensen, i.e. the Ambassador, and the project team. The courtyard is so hot during every summertime period, so if the pavilion can be used repeatedly every summer, it will be sustainable. Additionally, under the current pandemic conditions, the embassy would like to cheer up people with a new sustainable public space added to Tokyo.
In Japanese, there are two different descriptions of coldness. One is badly-cold (寒), the other is comfortably-cold (涼). The essence of nicely cold (涼) comes from “a hut next to moving water”, this was the inspiration. To make visitors feel comfortable, instead of focusing on how to reduce the temperature. This can be brought about in other ways than air-con; that was the goal. To do this, we first had to cut the sunlight. Second, we had to make cold air. Third, we needed to create air circulation. So the roof is cutting off 50% of the sun, moreover, it is detachable which means we are able to separate it and reinstall it every year.
There are two buildings in the Embassy’s courtyard, and we decided to use tension ropes to hold the roof by depending on the buildings. The weight of materials we bring into the courtyard, therefore, has to be reduced. To think about sustainability, we have to think about reducing the amount of materials we use. The 100 plants integrated into the courtyard create cold air by breathing. In the end, the water system for the plants makes natural air circulations.
We named the space “AIR PAVILION 2020”, and hope visitors would enjoy the conformable coldness made with as many natural materials as possible.
