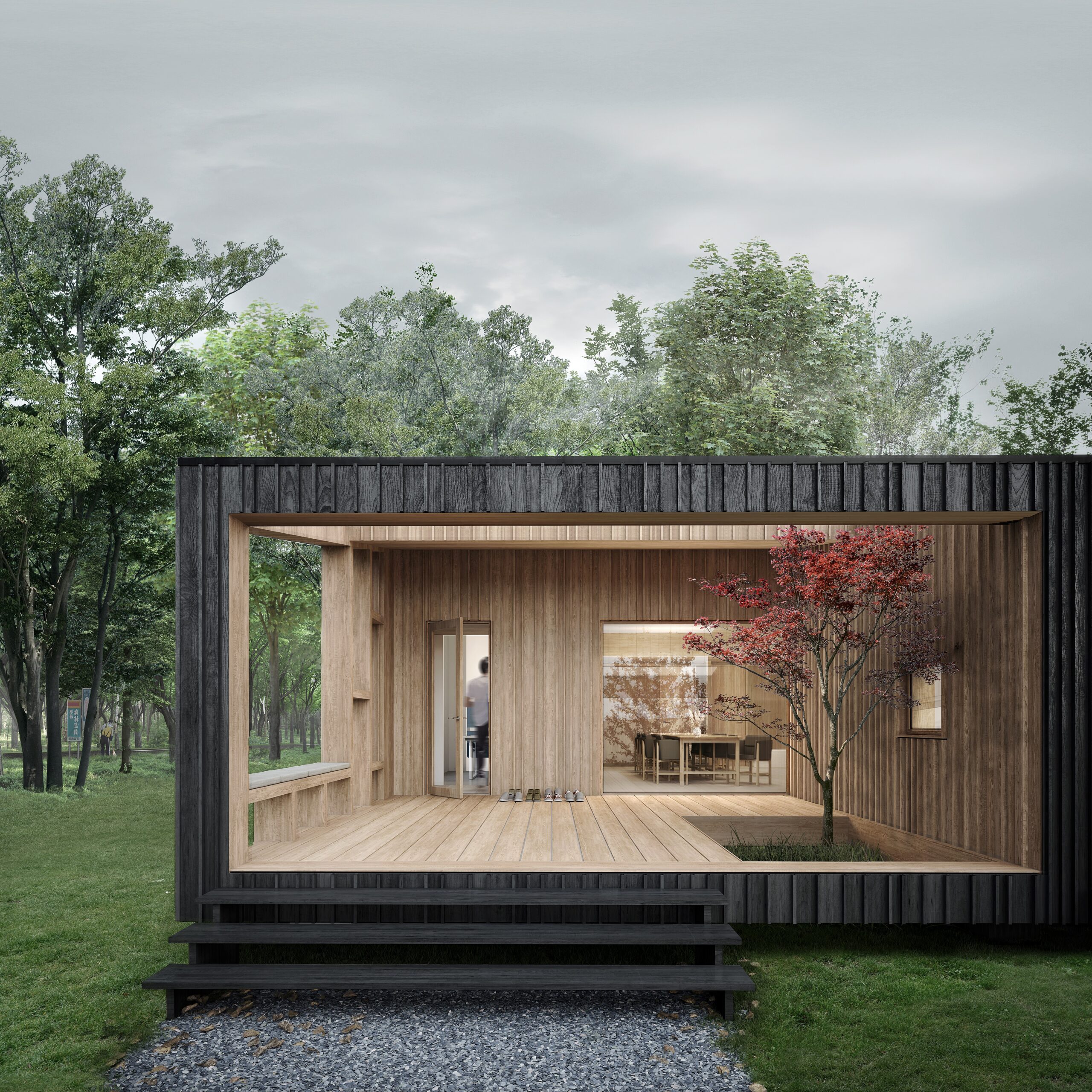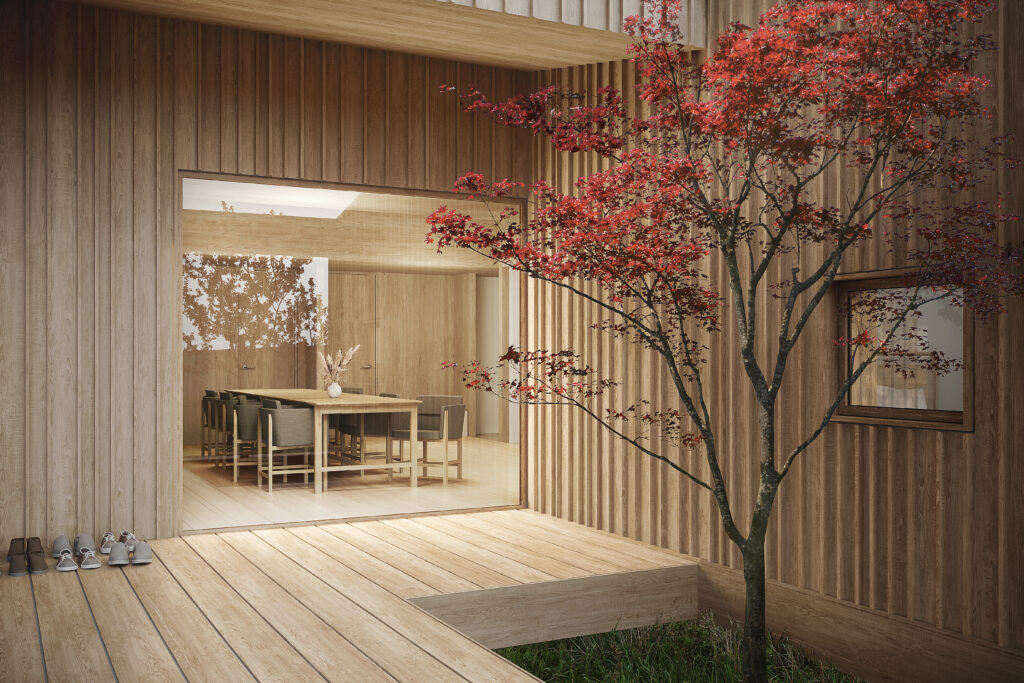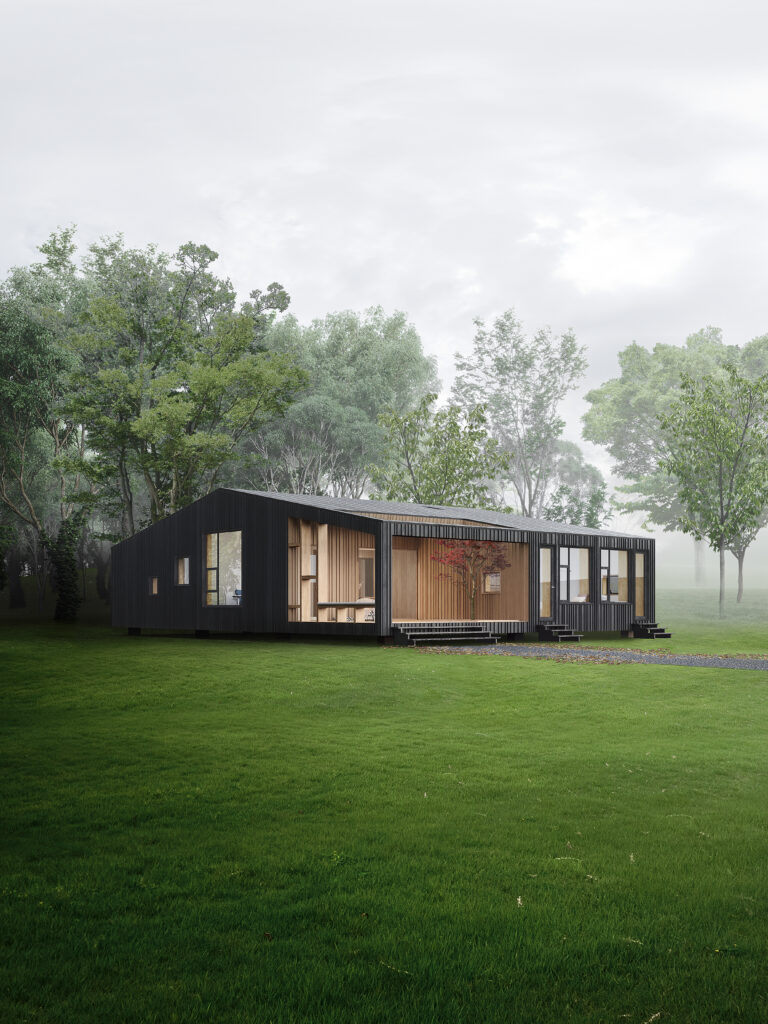この度、デンマークの建築スタジオ/ニョードルム・ケアによる新しい木造モジュラー式プレハブ住宅のコンセプトとデザインが、千葉県にある障がい者のための住居施設の実現に向けて選ばれました。
ニョードルム・ケアが2021年12月15日に発表したプレスリリースの内容を、下記お届けします。
プレスリリース
Njordrum Care / ニョードルム・ケア
Aarhus, Denmark / オーフス デンマーク/ 2021年12月15日
日本での福祉施設建築とデザインに力を注ぐ:
デンマークの建築スタジオ/ニョードルム・ケアのコンセプトとデザインが、千葉県にある障がい者のための住居施設の実現に向けて選ばれました。
千葉県にある社会福祉法人地蔵会が運営する「空と海」は、様々な障がいを持つ方々のための施設です。この度、新しい施設のデザインにデンマークの建築スタジオ/ ニョードルム・ケアの思想と技術が選ばれました。このプロジェクトは、将来的に2段階のプロジェクトになる可能性のある第1段階として、日本のハルタ建築設計事務所によって実現される予定です。デンマークのオーフスと日本の東京を拠点に、社会的支援のためのデザインと建築に関する専門的なネットワークと関心から、この新しいパートナーシップが生まれました。
社会福祉法人地蔵会は、住まいとケアを提供するだけでなく、入居者や周辺地域の人々のためにさまざまな活動を行っています。カフェ、レストラン、アートギャラリー、工房などはクリエイティブで開かれたコミュニティづくりを目指す地蔵会の信念を現しています。ニョードルム・ケアは、建築とデザインを通じて、人と自然、内と外、居住者と周辺社会を結びつけるというコンセプトを持っており、このプロジェクトは、地蔵会の設立当初の精神を自然に受け継ぐものとなるでしょう。
福祉施設建築とデザイン
単なる入居施設ではなく、実際に住まいとなるような施設をつくりたいと強く考えています。広さ、素材、色彩、そして外の自然との触れ合いのバランスに焦点を当てた、住まう人のための構造です。「私たちは、特別なニーズを持つ人々のためのプロジェクトで得た知識と経験から、これらの要素が人間の幸福や発展に不可欠であることを学びました。基本的に私たちは皆、周囲の要素に敏感です。しかし、他の人よりも敏感な人もいます。ですから、高品質でバランスの良い物理的な構造に焦点を当てることは、家にとって非常に重要なのです」と、ニョードルム社のパートナー建築家マーティン・ワインバーグは言います。そして、ニョードルム社のパートナー、ラース・ヴァイエンも「建築やデザインに関心がなくても、私たちの身の回りはすべてデザインされており、その全てが、部屋に居る時や椅子に座っている時、または生活のための他の物理的な構造との相互関係をどう感じるかに、とても大きな影響力を持っています」と語ります。
空と海
27年前に福祉法人地蔵会が千葉県に設立した空と海は、障がいのある方のニーズと活動を支援する福祉サービス事業所です。日本古来の和紙を使った芸術的な作品から始まり、今では数々の優れた製品を70名を超える方が創り出しています。朝9時の体操から始まり、3つのスタジオ、アートギャラリー、レストランでは和紙づくり、木工、染め・織り・刺繍、陶芸、絵画、料理など、様々な制作活動が組み込まれています。空と海では、寄付されたものや廃棄されたもの、地元の資源をできるだけ集めて使用し、持続可能な循環を心がけています。
設計会社
株式会社ハルタ建築設計事務所は、デンマーク製ヴィンテージ家具の輸入・修理、パンの製造・販売、北欧基準の住宅設計など、幅広い活動を通じて、北欧諸国の文化やライフスタイルを日本に紹介しています。住宅設計事業では、「快適さは目に見えない」というコンセプトのもと、デンマーク規格の品質と、エアコンやヒーターを必要としない断熱効果を備えた、環境に優しく健康的な家づくりを目指しています。
プレハブ・モジュラー式住宅のメリット
ニョードルム・ケアのコンセプトである木造モジュラー式プレハブ住宅は、柔軟性と拡張性を兼ね備えた建物として生まれ、建物構造の全てまたは一部の変更、拡張、さらには移設をより簡単に行うことができます。例えば、福祉施設や学校など、刻々と変化するニーズに最適です。モジュラー式木材のコンセプトは、効率的で安全かつ持続可能なプロセスであり、建設と仕上がりの両方で高品質を保証しています。
建築と素材
ニョードルム・ケアの住宅に使用されている主な素材は木です。すべての構造体は木で、外部側面はさまざまな幅の垂直な無垢材の面で覆われ、楽しくシンプルで力強い、クラシックな表情をしています。また、インテリアも木が中心となっており、インテリアと建築、人、自然をつなげたいという思いを込めた素材選びです。
開発は進行中
ニョードルム・ケアは、デンマークを拠点とする企業として国内でいくつかの大規模なプロジェクトを手がける一方、国際的にも広く認知され、モジュラー方式思考と木を主材料とするユニークなコンセプトと独自の哲学、20年以上にわたる建築とデザインの専門家としての幅広い経験と知識によって支持されています。「私たちは建築とデザイン、そしてプレハブ・モジュラー式思考の2つの哲学の最良のものを結び付け、細心の注意を払いながら融合させたいと考えています。」
問い合わせ先
● 建築家、デザイナー、ニョードルム、ニョードルム・ケア パートナー / ラース・ヴァイエン
T: +4521219951, M: lars@njordrum.com
● ニョードルム・ケア日本代表 / 宮田 尚幸
T: 080-4343-8712, M: info@kazetochitoki.co.jp
PRESS RELEASE
Njordrum Care
Aarhus, Denmark / December 15th, 2021
Supportive architecture and design focus in Japan:
Danish concept and design studio Njordrum Care chosen to realize a home for people with disabilities in Chiba near Tokyo, Japan.
The Jizokai welfare facility “Sora & Umi” for people with different kinds of disabilities is located in Chiba, Japan and have chosen Danish concept and design studio Njordrum Care, to design their new facilities. The project is the first phase of a potentially two phase project, and to be realized by Japanese contractor Haluta.
With base in Aarhus, Denmark and Tokyo, Japan this new collaboration is born through a dedicated network and interest within supportive design and architecture.
The Jizokai welfare facility is an existing home and activity center offering not only home and care but also a wide specter of various activities for both residents and people from the surrounding community. Café, restaurant, art gallery and craft workshops are all parts of a creative focus and direction set by the Jizokai facility aiming to include and integrate. With Njordrum Care´s concept of bringing together people and nature, interior and exterior, residents and surrounding society through architecture and design, the project will be a natural continuation of the existing DNA.
Supportive architecture and design
The ambition is to create a facility actually being a home and not just a place to stay. A frame for human life with focus on balance between scale, materials, colors and the contact to nature outside. “Our knowledge and experience from other projects for people with special needs have taught us, that these factors are essential for human wellbeing. Basically we are all sensitive to surrounding elements – however some more than others – so the focus on high quality, well balanced physical frames are extremely important for a home”, says Njordrum partner Architect Martin Wienberg, followed by Njordrum partner Lars Vejen; ”even though you may not have a direct interest in Architecture and Design, all our surroundings are designed and all have a huge impact on how we feel in a room, in a chair or any other interaction with the physical frames for our life”.
The Sora & Umi facility
Founded 27 years ago in Chiba, Japan by the Jizo-kai welfare corporation, Sora & Umi is a specialized facility serving the needs of and providing activities for people with disabilities. Originally starting with artistic works made of Japanese traditional paper, the centre now produces over 100 different types of artisanal products.
Currently, over 70 people with various special needs work at the studio. Starting at 9am with exercise, there follows numerous classes in one of three studios, an art gallery and a restaurant. The classes include: the creation of traditional Japanese paper, woodwork, textiles, ceramics, painting, drawing and cooking.
The center collects and uses donated, discarded and local resources as much as possible to promote and maintain an ethos of sustainability.
The Contractor
Haluta is a versatile company working to introduce the culture and lifestyle of Scandinavian countries to Japan through a wide specter of activities; from importing and repairing Danish vintage furniture, to making and selling bread and designing houses based on Scandinavian standards.
“In our housing design business, we aim to create environmentally friendly and healthy houses with the quality of the Danish standard and the insulation effect that eliminates the need for air conditioners and heaters, based on the concept that “comfort is invisible to the eye”.
The advantage of prefabricated, modular housing
The Njordrum concept of modular, prefabricated houses in wood is born as both flexible and scalable buildings and provides a much easier access to changes, extensions and even relocations of all or parts of a building structure. A perfect match to the everchanging needs within for example social care facilities, schools etc.
The modular wood concept is a both efficient, safe and sustainable process – guaranteeing the high quality of both construction and finish.
Architecture and materials
The primary material used in a Njordrum Care house is wood; all constructions are wood and the facades are covered with a vertical solid wood profile in various widths to ensure a playful yet simple, strong and classic expression. Also the interior is primarily constructed and covered in wood – all in all a material palette emphasizing the desire to connect interior and exterior – architecture, people and nature.
Ongoing developments
Njordrum Care is – as a Denmark based company – working on several large projects in Denmark, however with also international attention due to the unique concept and match between the modular thinking, wood a dominant material and a wide experience and knowledge from more than 20 years of professional work with architecture and design. “We aim to merge the best from two worlds and bring together the prefabricated modular thinking with a careful attention to architecture and design”.
For more information, please contact
- Architect and designer, Partner Mr. Lars Vejen, Njordrum Care,
T: +4521219951, M: lars@njordrum.com
- Naoyuki Miyata, Njordrum Care Japan representative,
T: 080-4343-8712, M: info@kazetochitoki.co.jp


