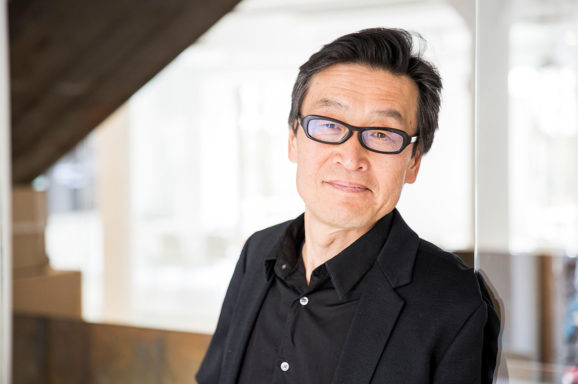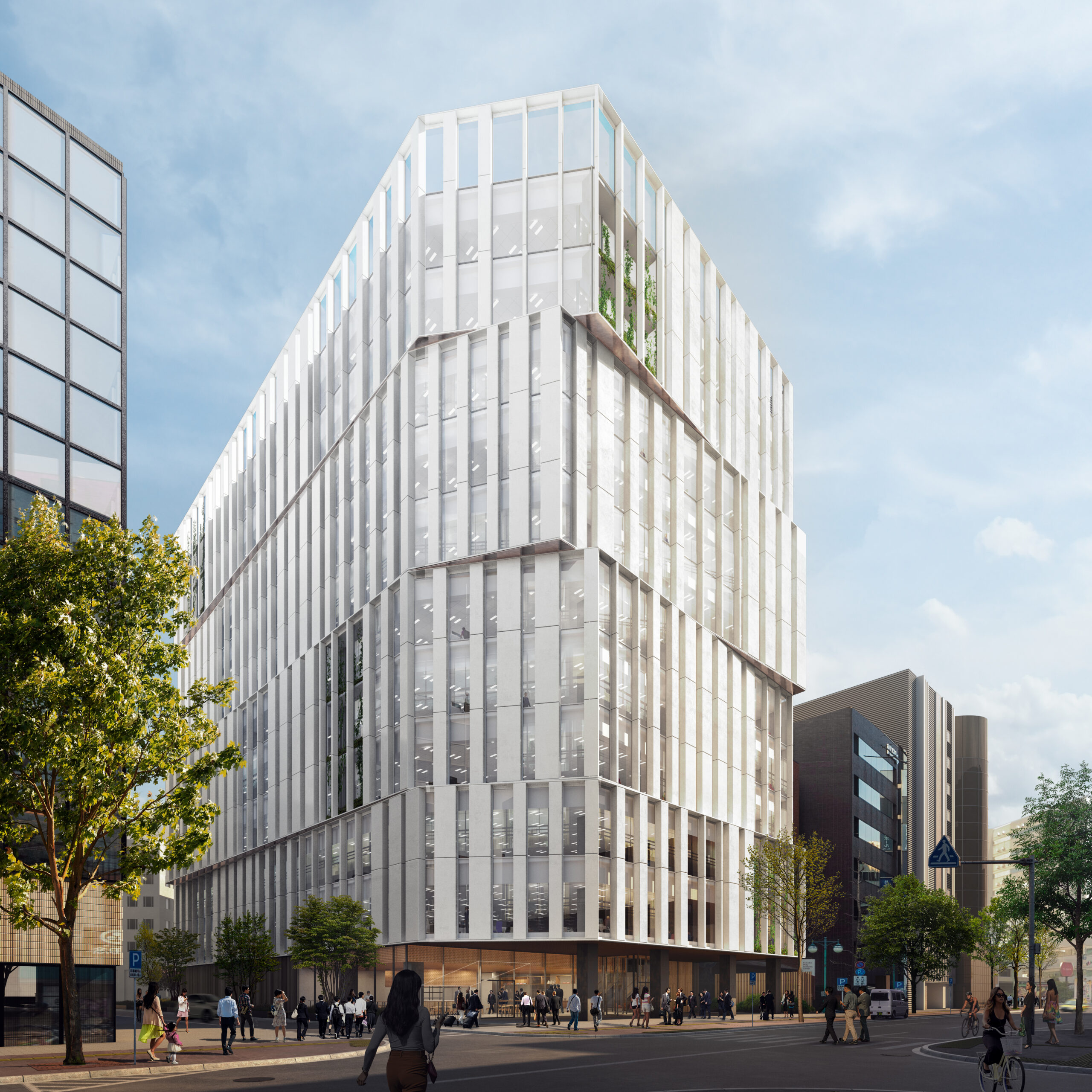コペンハーゲンにある設計事務所 Schmidt Hammer Lassen Architects(シュミット・ハマー・ラッセン・アーキテクツ)が、福岡県が実施するJR博多駅東のコンペティションに、JR九州、福岡地所、(株)麻生の企業グループのデザインアーキテクトとして参加し、これをを勝ち取りしました。同事務所のアソシエイトパートナーを務める勝目雅裕氏がインタビュ-に応えます。
Schmidt Hammer Lassen Architects in Copenhagen, as a design architect of the team composed with JR Kyushu, Fukuoka Jisho, Aso Corporation, won a competition held by Fukuoka Prefecture. Masahiro Katsume is an associate partner of Schmidt Hammer Lassen and the project architect on a winning proposal for the 20,000 square meter mixed use building “Fukuoka Hakata-Higashi” near JR Hakata Station.
コンペティションで受賞されるまでの道のりは、どのようなものでしたか?
2015年に、今回のプロジェクトの施主である福岡地所が、福岡天神中心部に建つオフィスビルでコンペティションを開催しました。私たちはそのコンペティションに招待された建築事務所の1つでした。 我々の案は気に入られたのですが、残念ながら2番でした。 それでも、私たちのデザインを気に入った担当者の幾人かは私たちを覚えていて、2018年福岡県主催のコンペティションに今度は福岡地所のチ-ムの一員として参加しないかと連絡があり、応募したところ一番に選ばれた、というわけです。
今回の建物について教えてください。コンセプトについても教えてください。
福岡には、ビジネス街として発展している2つの主要な地域があります。 1つは天神エリア、もう1つはJR博多駅の西側です。福岡県は、駅の東側を三つ目のビジネスと商業活動の主要な地域として開発することを検討しています。そこで私たちは、約2万平方メートルのオフィスビルに、緑が多いオープンなパブリックスペースを配し、地域環境を向上し、街路での人々の体験をより豊かにすることを目的としたイベントスペース等を敷地内につくり込みました。周辺地域は順次再開発されることが見込まれており、私たちのプロジェクトは将来の地域開発の要となるでしょう。
建物の大きさはコンペティションの規定で決められていました。大規模な建物に周辺地域のスケ-ル感を取り組むために、建物を4つの構成要素に分け、各要素をねじるようにずらしました。それにより、4つのブロックが積層されたように見えます。この手法により、建物は分節されて既存環境のスケ-ルに近づくだけでなく、建物に動きが生じ躍動感が現れます。建物は三面が街路に面しており、その形態が遠方からも視認されます。また、建物足元のランドスケ-プでは、南側にイベントプラザなどの公共スペース、西側は横断歩道を広げ、北側には公園ができるように考えました。パブリックスペースは24時間一般に開放されています。
建物は複雑な形のようには見えず、街区の1つの構成要素のように見えます。しかし、積層された動きは、他の建物とは非常に異なる外観を与えます。それがこの建物をユニークで、この地域で際立ったものにしていると考えます。
どのようなものからインスピレーション(影響)を受けましたか?
非常に多くの異なるプロトタイプとオプションを、3Dモデリングによるテストで試行錯誤を繰り返し、1つの案にたどり着きました。 私たちは常にさまざまなオプションを試し、その結果を敷地に当てはめて、そこから機能的側面と美的側面の両方の観点からモデルを検討します。 建物はもちろん機能を満足させるだけでなく、人々とその感情に訴えることが重要であるため、私たちは常に設計チーム内で話し合いをしながら、強い心象を与える案を選ぶことを心がけています。
私たちは常に記憶に残る建物/空間を作ることを目指しています。建物が「ここにある」という存在感を出すことを意味するのではなく、人々の感情に届き、人々が「ここにいる」ということを感じてくれる場を提供することを意図しています。 これは我々の設計において非常に重要なコンセプトです。
デンマーク建築と日本建築の関係について、どのようなことを思いつきますか?
デンマーク建築の特徴は、元来シンプルかつ合理的でとても落ち着いたものだと思います。日本の建築は、これら3つの特質を含めながらも、はるかに多様なものです。もちろん、シンプルで落ち着いたスタイルが好きな日本人もいれば、もっとダイナミックな、あるいはもっと装飾的なスタイルが好きな日本人もいます。日本には欧米、アジアなど、海外の影響を受けた建物のデザインスタイルがたくさんありますが、デンマークと日本の共通の特徴として、建物の単純性、機能性、合理性が挙げられます。
これらの3つの要素はデンマーク建築の基盤であり、私たちシュミット・ハマー・ラッセン・アーキテクツは、民主的、福祉、美学、光、持続可能性、社会的責任に根差した北欧建築の伝統に徹底して、デザインに取り組んでいます。特に「Democratic Architecture(デモクラティック アーキテクチュア)」を追求することを目指しています。これは、オフィス内で様々な議論を通じてデザインを決定するという民主的なプロセスについてだけではなく、デザインされた空間自体が、人々に開かれ、日常の活動を触発するという意味においてです。空間は単なる何かの象徴ではなく、利用者のためにあるものです。建物に入ってくる人たちは、「この建物は居心地が良い」「使い易い」などと感じれば、安心感が得られ、次の行動に移ることができます。私たちは人々の行動を規定しようとはしません。彼らの行動を誘発しようとしています。ですから、知性を越えて瞬時に人々の心に響くような空間をデザインしたいと考えます。これは、私たちが建物を設計するときに大切にしていることです。そのために様々な議論が必要となるわけです。
設計段階での議論の目標は、妥協点を見つけることでも、すべての意見を平滑化するのもなく、最も重要な要素を次のレベルに引き上げることです。どちらに進むかを決めるのは難しいこともありますが、うまくいけば高いレベルの優れたデザインになります。
日本で建築プロジェクトをやりたいと思うデンマーク人に向けて、アドバイスするとしたらどんなことでしょうか?
先ほど説明したように、デンマークのデザインは日本のデザインと類似した点があり、日本人からも理解を得やすいと思います。が、日本社会は海外の文化に対して非常にオープンで好奇心が強いですが、一方、ある境界を境に非常に閉鎖的で曖昧にもなります。 この境界上の閉じた殻を突破するには、緊密で非常に頻繁なコミュニケーションが重要です。理解を深めて殻を割ることができれば、その関係はより良いものになるでしょう。 そのステップは多大な努力を必要とし、長期的な理解を生み出すためには、お互いが信頼できる関係を築く必要があります。
What was the process of you winning the competition?
Our client, Fukuoka Jisho, held a competition for one of their prime projects in the center of Fukuoka’s Tenjin area in 2015, and we were one of the architect firms invited to that competition. They liked our proposal, but we were disappointingly second. Still, some of the jury members who liked our design kept our office in their minds. Then in 2018, they contacted us again to join them in a bid for a competition, this time held by the Fukuoka Prefecture and we got the first prize.
Can you explain the building, what is the concept?
Fukuoka has two major parts that are very developed as business zones; one is the Tenjin area, and the other is the West side of JR Hakata Station. The prefecture is looking into development of the East side of the station as the third core zone for business and commercial activities. Our proposal is an office building of about 20,000 square meters, with an open public space with greenery, and an event space which is dedicated to enrich the local area and enhance people’s experiences on the streets. The surrounding area is expected to be developed quite soon, and our project will be a key stone for future development. We designed it in a simple manner and with a strong eye-capturing exterior.
The volume of the building was determined by the competition brief, and to tackle the large scale of the building to fit into the local context, we broke the building mass into four elements, shifting and twisting each element little by little, so it looks like a stack of four blocks. This treatment makes the building seen of a smaller scale as well as expressed movement, dynamism. The project site faces streets on three sides, and we proposed public space, such as an event plaza, to the South, a widening pedestrian passage at the West, and a public park to the North. The public space is open to the public 24 hours a day.
The building does not look like a complicated form; it looks like one element. But the slight twisting gesture gives a very different appearance from other buildings. I think that makes the building unique, and outstanding in the area.
Where did you get the inspiration?
We tested, tested, and tested so many different prototypes and options in 3D. We ended up with this out of hundred different trials. We always try different options and put them into the context of the site. We look at the models both from the aspect of functional reasons, and aesthetical views. We always discuss within the design team which one gives the strongest impact because it is important that the building, of course, shall satisfy function, but also shall appeal to people and their emotions.
We always aim to make an iconic building. That does not mean the building yelling: “I’m here”, it’s more to directly reach out to people’s emotions, and to capture them. That is quite an important part of our design.
What are your thoughts on the relationship between Danish and Japanese architecture?
I find that features of Danish architecture are simple, rational, and very tranquil. Japanese architecture is much more diverse, including these three qualities. Some Japanese, may like quietness and simplicity, and others like much more dynamic, or much more decorative styles. You could find many design styles of buildings in Japan which were influenced by other countries, like Europe, the US, old China, etc., but we share the simplicity, functionality, and rationality of a building as common characteristics between Denmark and Japan.
Those three elements are the base of Danish architecture, and we, Schmidt Hammer Lassen Architects, are deeply committed to the Nordic architectural traditions based on democracy, welfare, aesthetics, light, sustainability, and social responsibility. We aim to pursue ‘democratic architecture’. It is not only our democratic process of how we decide the design in the office through discussions on different levels, but the space itself we design is very democratic, open to the public, space for people. The space is not just a symbol of something, but for users. People who come into the building should feel like: “I relate to this building” or “I feel comfort”. We do not define people’s action, but we try to trigger their actions. We design space for people that touches their hearts. That is our aim when we design a building.
The goal of discussion in the design phase is not to find a compromise, but rather to take out the most important elements to the next level, instead of smoothing out what all the opinions are. It is sometimes difficult to determine which way to go, but when it goes well, it reaches a high level of good design.
What can you advice Danish architects wanting to do projects in Japan?
As I explained, Danish design has similarities to Japanese design, and generally it is well-received. In one-way, Japanese society is quite open and curious to foreign cultures, but in other ways, quite closed and ambiguous from a certain level. I believe, close and very frequent communication is important to break through this closed border. But once you establish a good relation, or crack the shell, so to speak, I think the relationship will grow. The first step needs great effort, and you need to make a trustful relation to create long term cooperation.

勝目雅裕 / Masahiro Katsume
