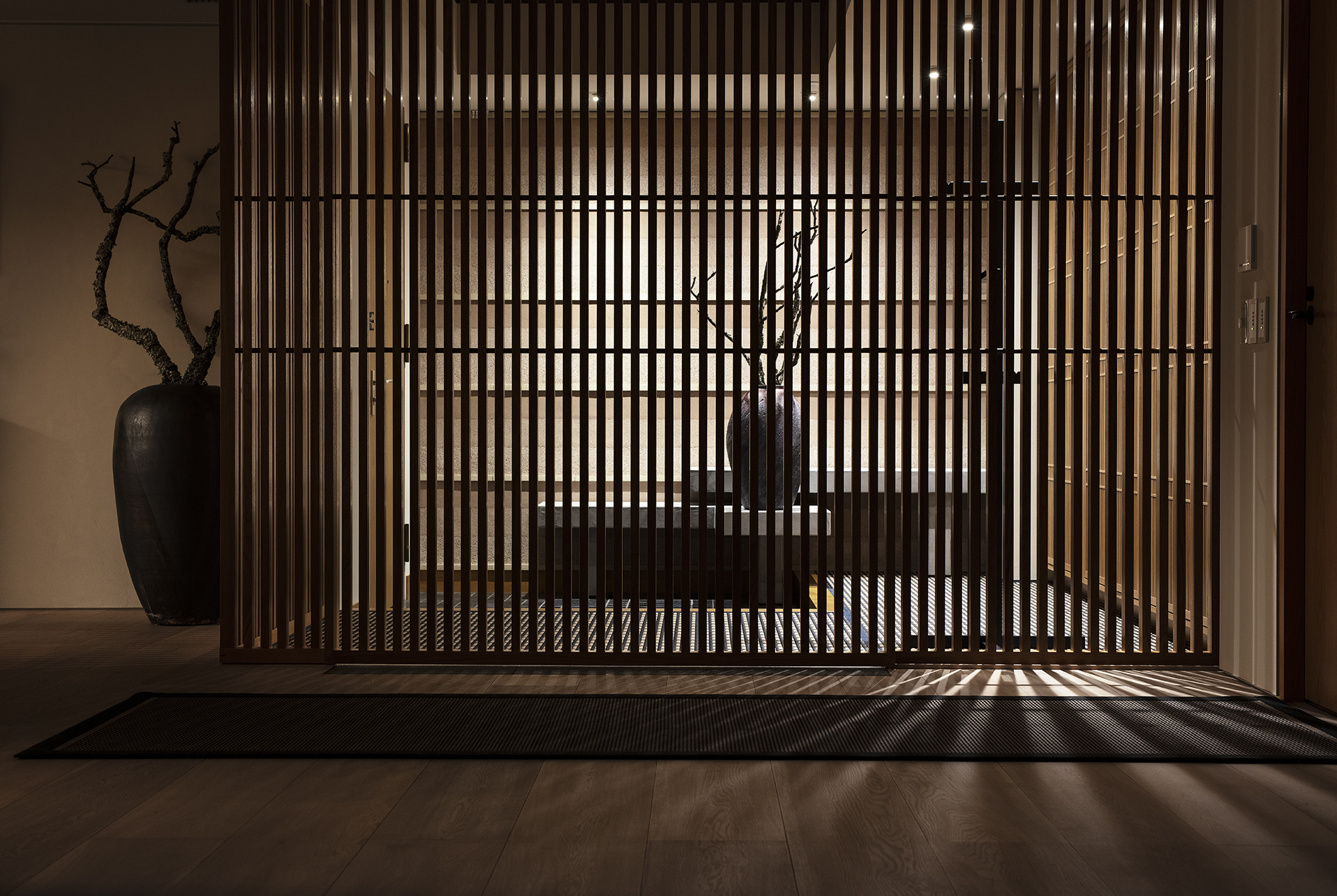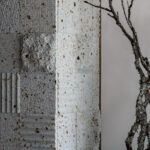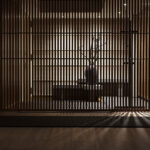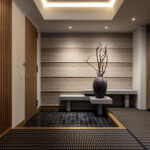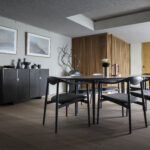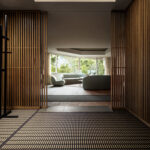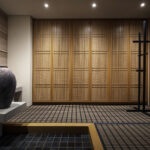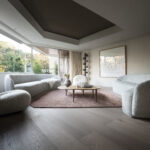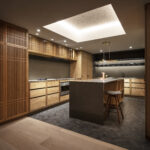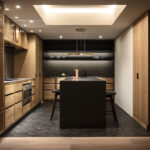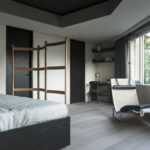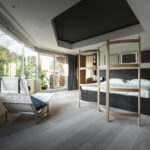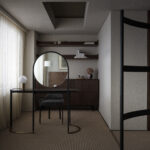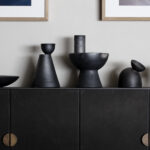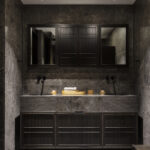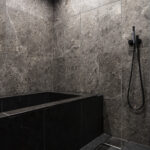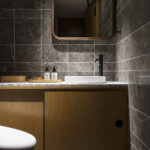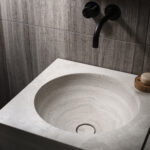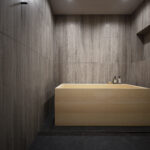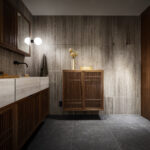OEOスタジオは、GubiやStarbucks Reserveとのコラボレーション等で実績のあるデザインスタジオで、共同設立者のアンマリー・ブエマン(Annmarie Buemann)と共に日本市場でも活躍の場を広げていいます。レストラン「INUA」の空間デザインや、京都の伝統工芸品メーカーと6社と手を組み立ち上げた「ジャパン・ハンドメイド(Japan handmade)」などのユニークなプロジェクトを通じて、日本の文化やクラフトマンシップ、素材へのこだわりから得たインスピレーション、その魅力について伝えています。今回は、OEOスタジオのプレスリリースをもとに最新のプロジェクトをご案内します。
デザインスタジオOEOの過去のスペシャルインタビューはこちらをご覧ください。
オーパス有栖川プロジェクト by OEO スタジオ
エントランスの製作
OEOスタジオは、日本の不動産デベロッパーであるReBITAと共同で東京の中心部にあるオーパス有栖川テラス&レジデンスの高級マンション(200 m2)のリノベーションに取り組みました。
インテリアは、両文化から得たインスピレーションを新たな方法で再解釈し、日本と北欧のデザインを融合させています。そして、家庭的な快適さと北欧のテイストを併せ持つ、日本に住む人向けたこだわりの品質重視の住宅を作り上げました。
長年日本で仕事をしてきたOEO スタジオは、日本と北欧の素材やテクスチャーの相性の良さを追求し続け、品質、洗練さ、ディテールへのこだわりを持ってこの事業を進めています。このプロジェクトでは、OEO スタジオは高品質な素材や部品を様々な形で使用し、適切な感覚、雰囲気、場所の感覚を実現しました。細部までこだわり、そしてミニマルな外観を実現するために、温かみのある手触りの素材を使用することで斬新で意外性のある方法で空間に生命を吹き込んでいます。
OEO スタジオは、マンションの間取りや廊下などの造りを入念に取り組み、心を揺さぶるような空間でありながら穏やかで、居心地のよい快適な雰囲気を作り出しました。
まずマンションへ足を踏み入れると、彫刻のような形をした土壁が目に入ります。これは何世紀も前からある技術で、室内に自然なものを取り込みました。藍色の床タイルは、家に入った瞬間から上質さとクラフトマンシップを感じさせます。そして、フィンランドのバーチ材から作られた紙糸で編まれたラグからは、温かみのある自然な感触を感じることができます。ラグのデザインは、日本のテキスタイルの柄に似ています。
廊下はそのままリビングルームにつながり、紙糸のラグからはめ込み細工をあしらった石畳へと自然に移行します。プライバシーを守るために開閉可能な洗練されたルーバーの壁が設置され、それを抜けると隣のフローリングの部屋へとつながります。
リビングルームは、温かみのある自然素材を使用し、快適でありながら洗練された日常生活の場を提供しています。家具は、Gubi、Stellar Works、Brdr. Krügerの家具や、フィンランドのアーティストJaakko Mattilaとデンマークの写真家Søren Rønholtがデザインした特注のウォールアートが飾られています。柱に使用されている日本の大谷石は、その微妙な緑色のトーンが、リビング部分とオープンキッチンの間の自然な区画を強調しています。
キッチンはOEO スタジオがデザインし、彼らの長年のコラボレーターであるキャビネット&キッチンメーカー「Garde Hvalsøe」がデンマークで製作しました。ダイニングスペースに自然に溶け込み、温かみのある自然素材に光が差し込む、工芸品のような美しいキッチンを実現しました。毎日でも使いたい、そう思える上質なキッチンです。
このマンションには、暗い色調のベッドルームと明るい色調のベッドルームの2つのマスターベッドルームがあります。この2つのベッドルームには、Karakter、Brdr. Krüger、Stellar Works、Fritz Hansenなどのブランドから、上質なオーダーメイドの高品質な家具が用意されています。マスターベッドルームと隣接するバスルームは、石造りと木製キャビネットで構成されています。もう一方のバスルームには、檜の繊細なバスタブがあり、空間に純一無雑な感覚を生み出しています。
OEO スタジオがインテリアデザインを手がけたオーパス有栖川テラス&レジデンスのマンションは、魅力的で洗練された住空間であり、長く愛される品質と職人技への賛辞でもあるのです。
竣工: 2021年
Photography by Michinori Aoki
OEO Studio is an established design studio that has collaborated with various brands such as Gubi and Starbucks Reserve, and with its co-founder, Anne-Marie Buemann, is expanding activities in the Japanese market. OEO has worked on a range of projects that draw inspiration from Japanese culture, craftsmanship, and commitment to materials. This inspiration can be seen in projects such as their space design of the INUA restaurant or “Japan Handmade”, collaborating with six traditional Kyoto craftsmen and women.
To see a past special Interview with Design Studio OEO please click here.
OPUS ARISUGAWA PROJECT BY OEO STUDIO
MAKING AN ENTRANCE
OEO Studio worked closely with ReBITA, a Japanese property developer, on the renovation of a luxury condominium apartment of 200 m2 located at the Opus Arisugawa Terrace & Residence in central Tokyo, Japan.
The interiors reflect a cross-pollination of Japanese and Scandinavian design, drawing on inspiration from both cultures and reinterpreting them in new ways to create a discerning and quality-conscious residential home for their Japanese clientele that combines the comfort of the familiar with a Nordic touch.
Having worked in Japan for many years, OEO Studio continues to explore the complementing qualities of Japanese and Scandinavian materials and textures, a venture they execute with great dedication to quality, refinement and detailing. For this project, OEO Studio employed a diverse selection of high-quality materials and elements to achieve just the right feeling, atmosphere and sense of place. No details have been left to chance and the minimal look has largely been achieved through the use of warm and tactile materials that are interpreted in novel and unexpected ways to bring the space to life.
OEO Studio worked carefully with the zoning and the transitions between the rooms in the apartment to create an evocative yet calm, welcoming and comfortable atmosphere.
When entering the apartment, you are met by a sculpturally shaped rammed-earth wall, representing a centuries old technique that creates the illusion of bringing the outdoors indoors. The deep blue indigo floor tiles render the home a sense of quality and craftsmanship from the moment you enter. You then step onto the rugs that offer a warm and natural feel and are made of paper yarn from Finnish birch. In their design the rugs resemble Japanese textile patterns.
The hallway leads directly into the living room where there is a natural transition from the paper rugs to an inlay of stone, which in turn leads on to a wooden floor in the adjacent room when stepping through a refined louvre wall that can be opened or closed for privacy.
The living room offers a comfortable yet sophisticated setting for daily life and features warm and natural materials. The furnishing includes pieces from Gubi, Stellar Works and Brdr. Krüger besides custom-made design pieces and curated wall artworks by Finnish artist Jaakko Mattila and Danish photographer Søren Rønholt. With its subtle greenish tone, the Japanese Oya stone used on the columns emphasises the natural zoning between the living area and the open kitchen.
The kitchen is designed by OEO Studio and crafted in Denmark by their long-time collaborator, cabinet and kitchen maker Garde Hvalsøe. The kitchen offers the qualities of a beautiful piece of crafted furnishing and blends naturally into the dining space, once again giving light to warm and natural materials. A kitchen of exquisite quality to be appreciated every day.
The apartment includes two master bedrooms, one with a darker and one with lighter expression. They feature a high level of custom-made design and high-quality furnishing from brands including Karakter, Brdr. Krüger, Stellar Works and Fritz Hansen. Both master bedrooms have adjacent master bathrooms, again rendered with different variants of magnificent stonework and wooden cabinetry. One bathroom offers a delicate bathtub made of Hinoki wood, adding a sensation of purity to the space.
The apartment at the Opus Arisugawa Terrace & Residence with interior design by OEO Studio is a compelling and sophisticated living space and a tribute to long-lasting qualities and craftsmanship.
Year of completion: 2021
Photography by Michinori Aoki
