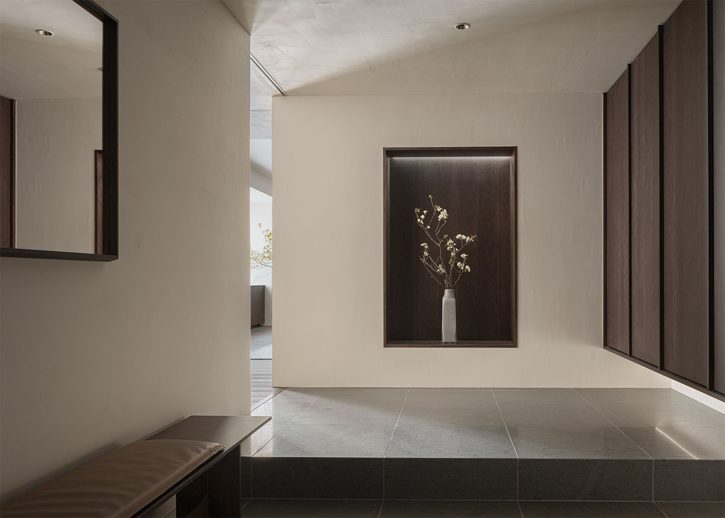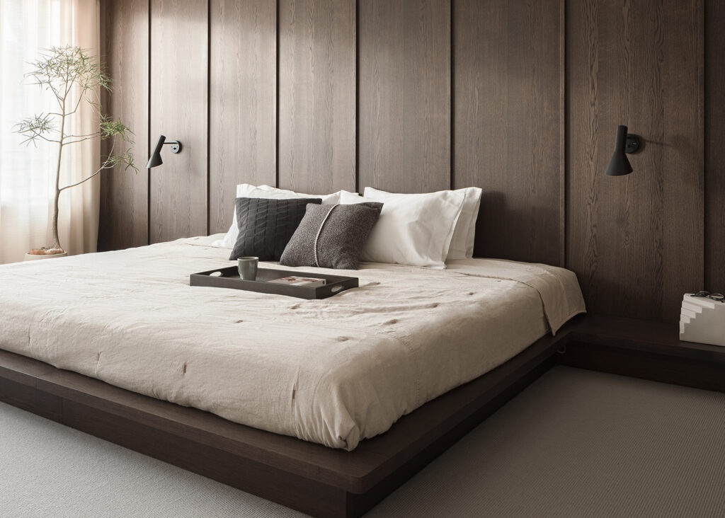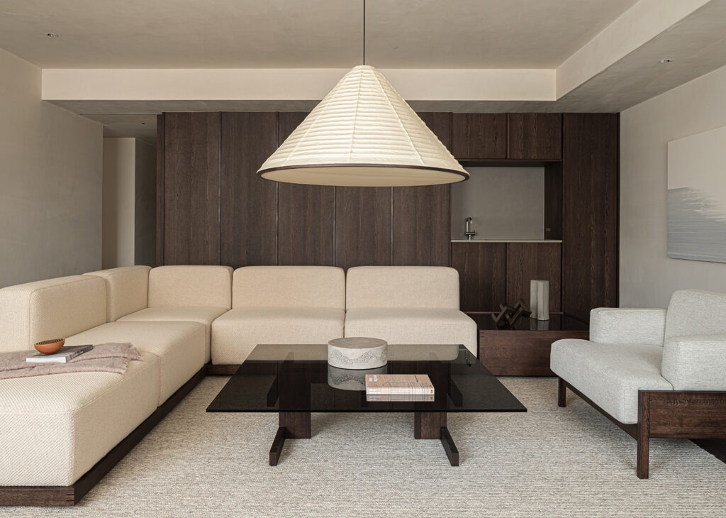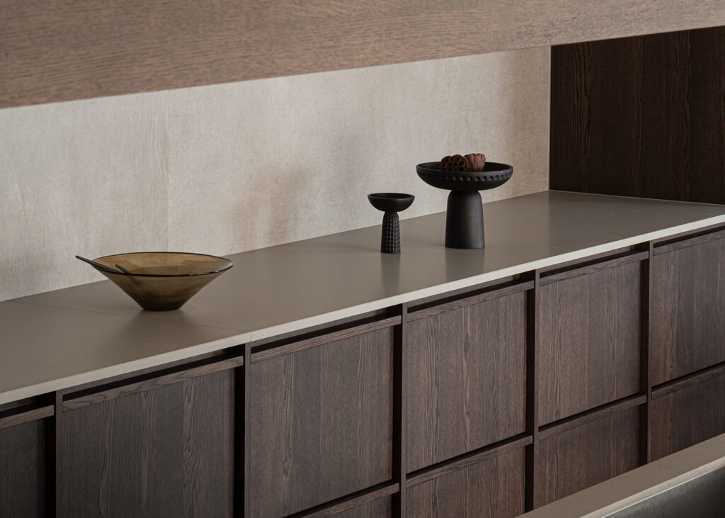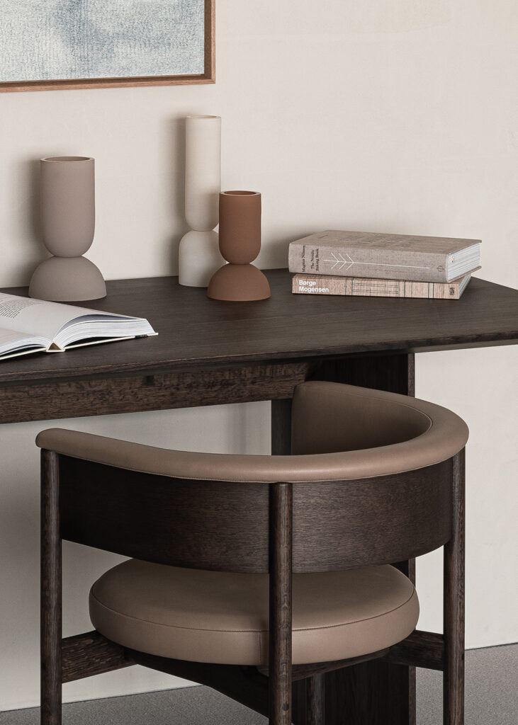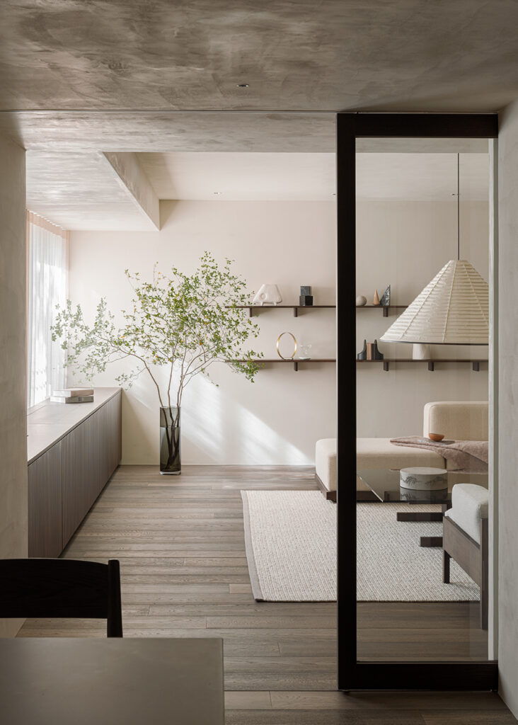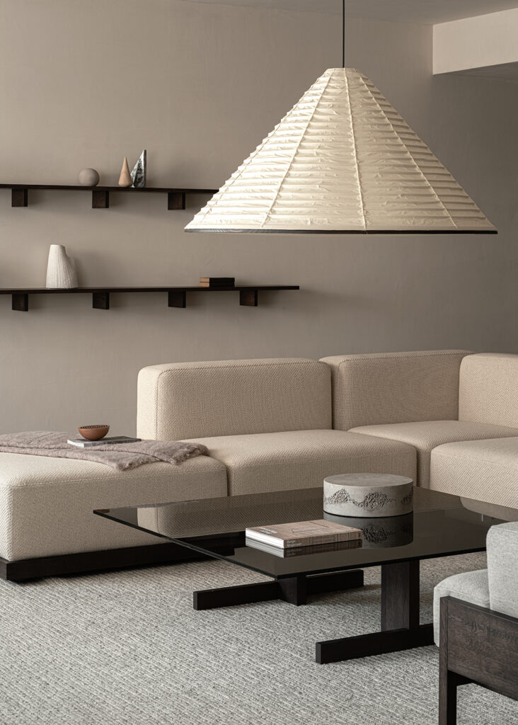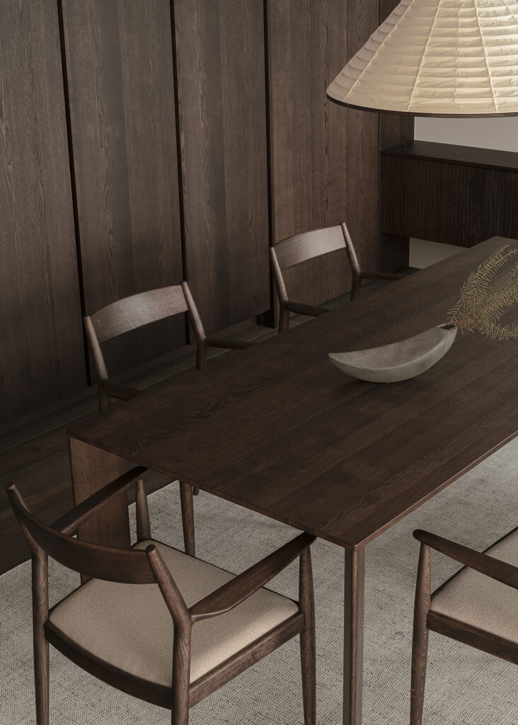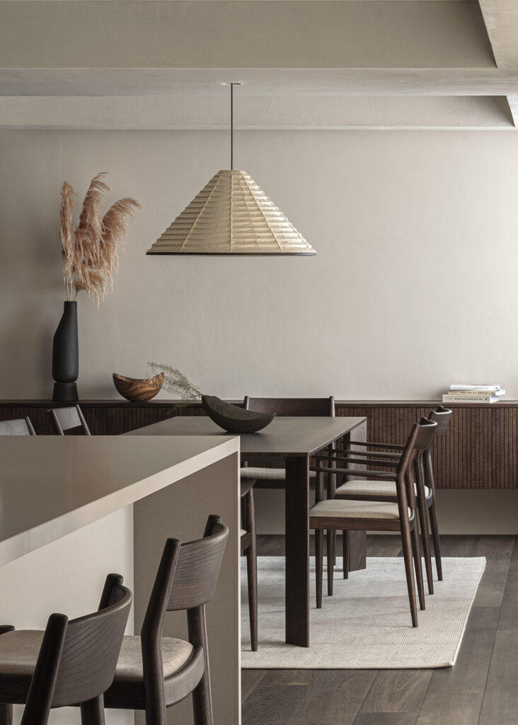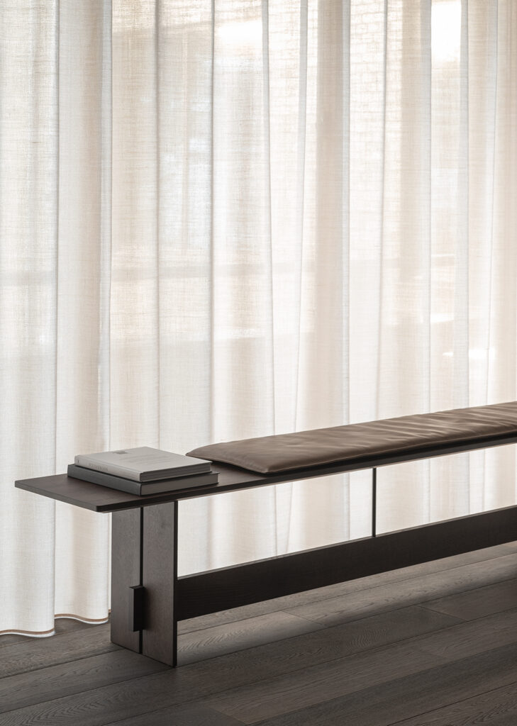AZABU RESIDENCEノーム・アーキテクツと芦沢啓治建築設計事務所のコラボレーション
先日、1988年に建てられた東京都西麻布の閑静な住宅街に佇む高級マンションがリノベーションを経て一新されました。
日本の家具ブランド 「カリモク」によるケーススタディ 「The Azabu Residence project」 は、ミニマルデザインを得意とするデンマークと日本それぞれの建築家たち、ノーム・アーキテクツ (コペンハーゲン)と芦沢啓治建築設計事務所(東京)のコラボレーションによって完成したものです。
麻布コレクションには日本と北欧のデザインの原則や美意識が融合されています。2 カ国のデザインを合わせていく中で、天然素材や落ち着いた色調を使用するという理念がプロジェクトの基礎として共有されています。さらに、触り心地のよさや、ソフトミニマルで、時代を超えた品質に焦点を当てている点が、このプロジェクトの特徴です。
ノーム・アーキテクツの Frederik Werner は以下のように述べています。
AZABU RESIDENCE a collaboration between Norm Architects and Keiji Ashizawa Design
Built in 1988 and located in the Nishi-Azabu residential district in Tokyo, lies the luxury apartment Azabu Residence, which recently underwent a complete renovation.
The case study project, The Azabu Residence, by Japanese furniture brand Karimoku Case Study was crafted in close collaboration between minimal design experts from Denmark and Japan: Copenhagen-based Norm Architects and Tokyo-based Keiji Ashizawa Design.
The Azabu Residence apartment combines Japanese and Scandinavian design principles and aesthetics. The two design influences share a belief in using natural materials and muted colour palettes as a foundation of the project. Moreover, the project is characterised by the focus on tactile, soft-minimal and timeless qualities.
As expressed by Frederik Werner, Norm Architects: “The Azabu project was designed shortly after a trip to the Americas and the inspiration of mid-century American and Brazilian modernism is evident in the use of warm dark natural materials and wooden wall panelling, lush carpets and tactile upholstery, in the case translated into a new and dark version of a Japanese-Scandinavian interior.”
